There’s something incredibly magnetic about house tours, wouldn’t you agree? I just love them. I love seeing what other people do with space and stuff, and it’s such an incredible and individual glimpse into anther person’s lifestyle.
Today I’m giving you a glimpse into my home…from four years ago. I stumbled across some photos I took right before moving out of my old apartment, it it reminded me how much I loved the place by the time I moved out–particularly the kitchen and dining room, which is what I will show you below.
Since I’m still not ready to do a real house tour of my own house (which will come someday…but not yet!) I thought you’d like to see this old apartment! I had lived there for just over three years, and at this point was sharing the apartment with my now-husband, Jon. (I had lived in the apartment on my own for two years first, so you can pretty clearly see my style, not so much his!)
We shall start with the kitchen, which I painted red when I moved in:
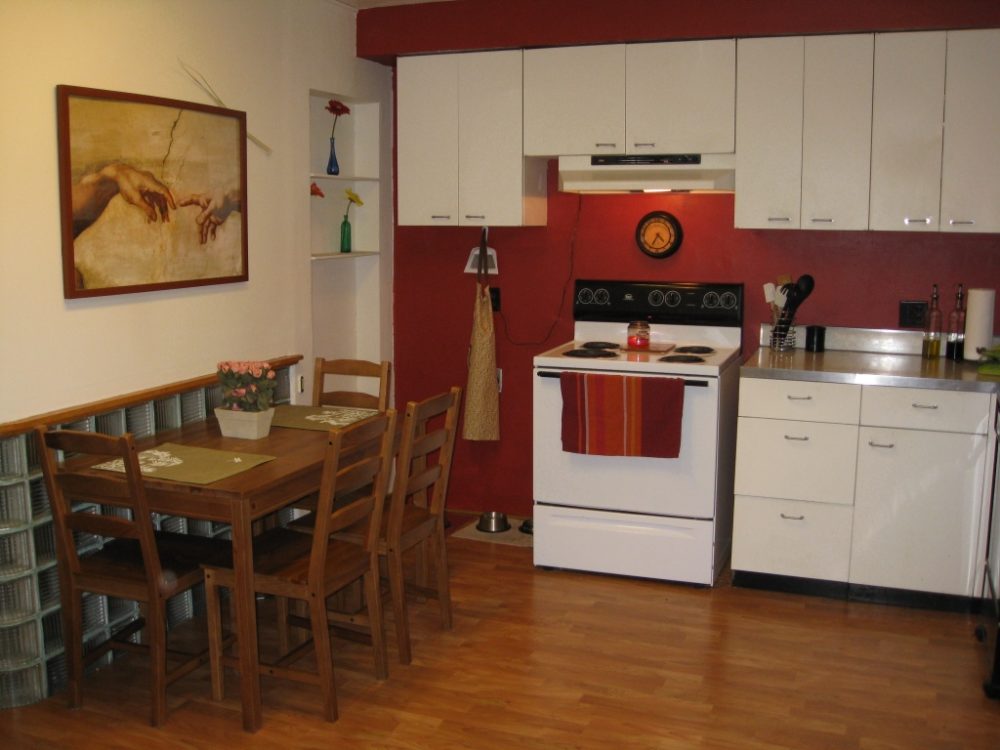
Do those cupboards look familiar? They’re a heck of a lot like the cupboards in our kitchen now…in fact, when I moved into this apartment, the hardware was the exact same 50s style that my current kitchen is sporting. I changed all of them in the apartment, which was a ton of work because the old hardware was wider than the standard (read: CHEAP) size that was available at Menards, so we had to drill slightly wider holes in the cupboards to accommodate. Which wouldn’t have been so bad if the cupboards hadn’t been metal. Man, that was awful.
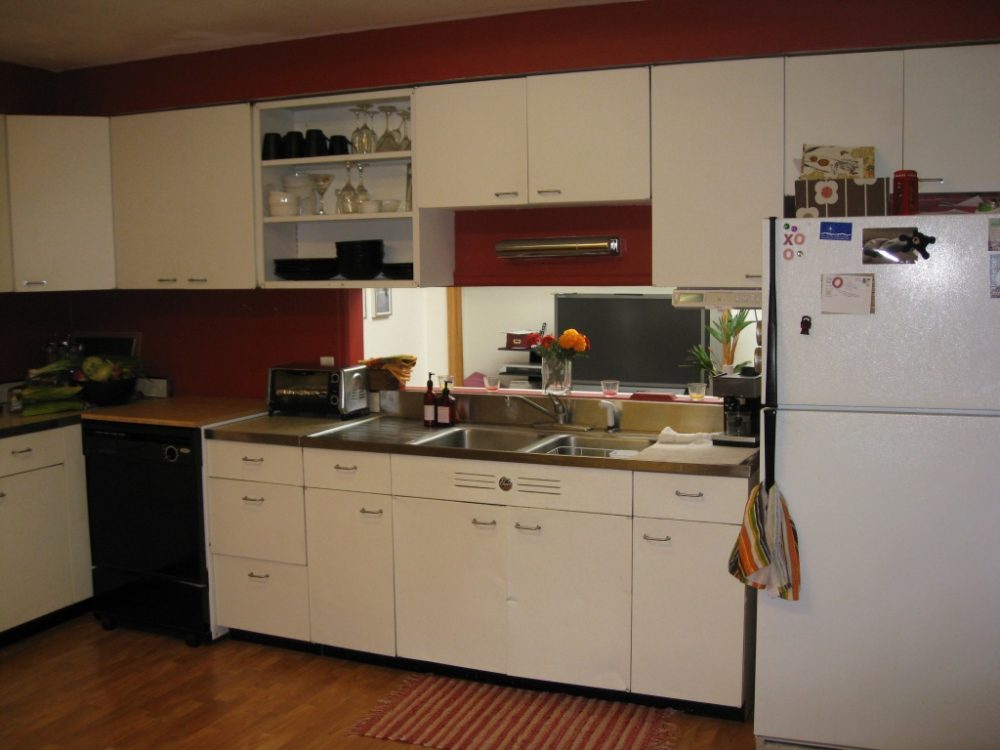
The old place also had one open cupboard, which in this case was a result of the cupboard door having broken off by a former tenant, but I liked having my dishes on display and easy to access. Here is a view of the front door:

And one last shot of the kitchen. I’d like to point out the little window, which looks into the living room. It was awesome for keeping an eye on the TV while I was cooking or doing dishes, and Charlie used to sit on the ledge and hang out with me while I was at the sink.
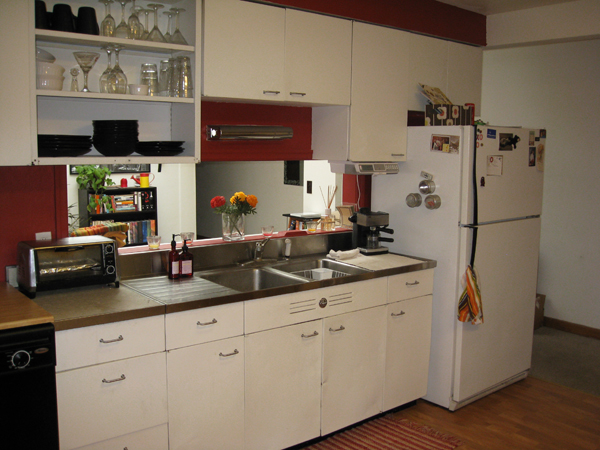
And here’s the view from the other side! You might recognize a lot of Ikea in this photo…the couch, the pillows, the table. I think the flowers and the vase on the ledge were from Ikea too.
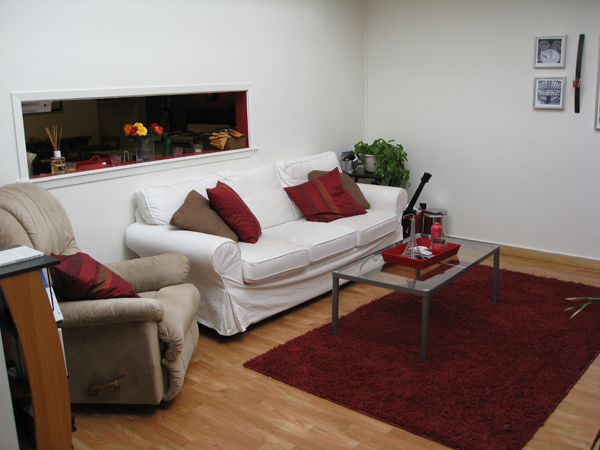
And here’s the full shot of the living room. Isn’t the skylight to die for? This used to be a bedroom, actually, but the fire code changed and this room didn’t have an emergency exit, so the layout changed and the bedrooms moved to the front of the apartment by the windows…and they installed this skylight, which in my opinion, made the apartment. We took off the closet doors to make a nook for the telly…which is a contribution that Jon brought to the apartment, not me. Mine was much, much smaller.
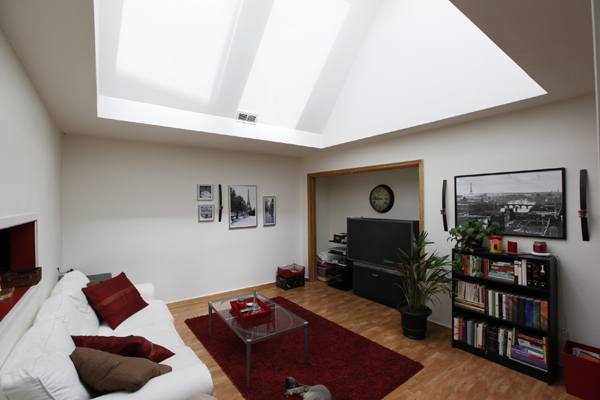
If you look at the very bottom of the picture, you will see Jon’s old cat Earl. This was about three days after he got his annual summer shave, which took him from a long haired bear-like creature, to something of a mini lion…for which there were no words. I invite you to complete the picture in your imagination with a lion’s poufy mane, I imagine your mental image can’t be too far off from the real thing.